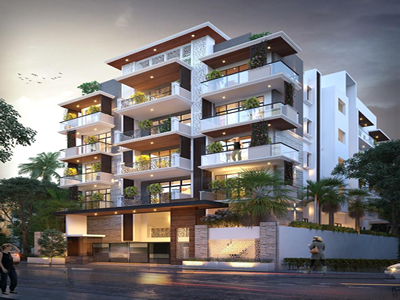SRKg Luxepolis comes with nothing but the best of amenities. Three things that are most important for every home define SRKg Luxepolis – Excellent location, Unmatched Aesthetics and World Class Amenities. At SRKg Luxepolis all three come together to give you an exquisite urban lifestyle. Located in Hermit.
Complete Customization – What makes a house a Home is when you get to decide what you need and where you need it to be. This is why its crucial to buy into the property at a stage where all that is possible without breaking a sweat.
Work closely with our designers to customize every square inch of the property to your liking. – Our team of designers are at your beck and call, waiting for your inputs to build you the Home of your dreams.







